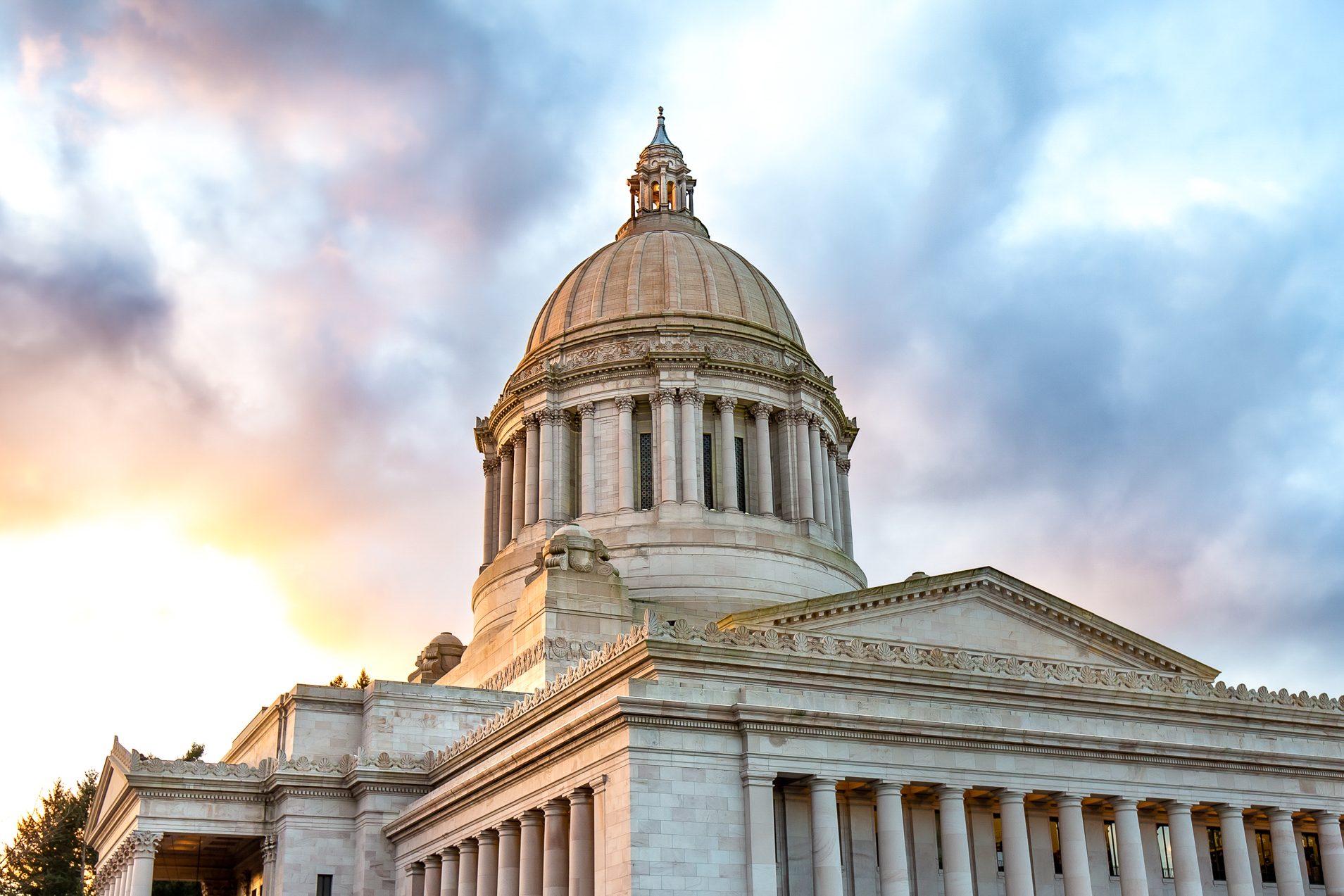History of the Legislative Building
The Washington State Legislative Building is one of the tallest masonry-dome buildings in the world, and it is the tallest in North America at 287-feet high.

Washington state’s Legislative Building, with its iconic dome, is a symbol of our state's free and democratic government. It also serves as a working governmental center and houses the State Legislature and offices for the governor, lieutenant governor, secretary of state, and state treasurer.
Brief timeline
- 1889: Washington officially becomes a U.S. state, and President Benjamin Harrison donates 132,000 acres of land to the Washington state government.
- 1893: The state Legislature forms the State Capitol Commission to oversee the creation of a new Capitol building on the newly acquired property in Olympia.
- 1897: The state purchases the Thurston County Courthouse and makes it the new state Capitol building. The Legislature moves here from the original wooden building, erected in 1855 as the Capitol for Washington territory.
- 1911: Rapid growth of the government of Washington requires another facility. The State Capitol Commission holds an architectural competition and selects a design by New York architects Walter Wilder and Harry White as the winners. The original territorial Capitol is demolished to make way for the new building.
- 1922: Construction begins for the new Capitol building, which will be called the Legislative Building.
- 1928: The Legislative Building is completed and becomes the new seat of Washington state government.
Learn more about the building's history at HistoryLink.org, a website dedicated to historical information about Washington state.
Built to last
The Legislative Building has withstood three major earthquakes, the most recent being the 2001 Nisqually earthquake. This is thanks to the excellent structural design by Wilder and White and the superior craftsmanship of the original builders.
Significant seismic upgrades were made following the earthquakes of 1949 and 1965, and a three-year rehabilitation and earthquake repair project was completed in 2004.
The $120 million project added modern heating and cooling, plumbing, fire protection and state-of-the-art wireless technology systems, while maintaining the building's historic features.
It also improved accessibility, added new public spaces, and made additional seismic and security upgrades.
Sustainability
As part of the sustainable building practices used throughout the project, more than 80 percent of the construction waste — 8,000 tons of wood, concrete, paper, bricks, dirt, metal and drywall — was recycled.
The project also placed 144 solar panels on the building's fifth-floor roof, the largest array of solar panels on a Capitol in the United States.

